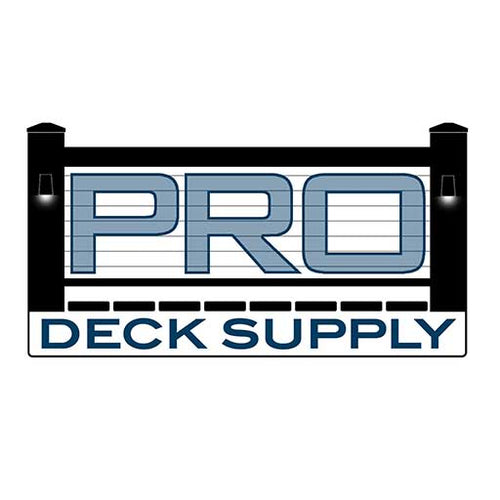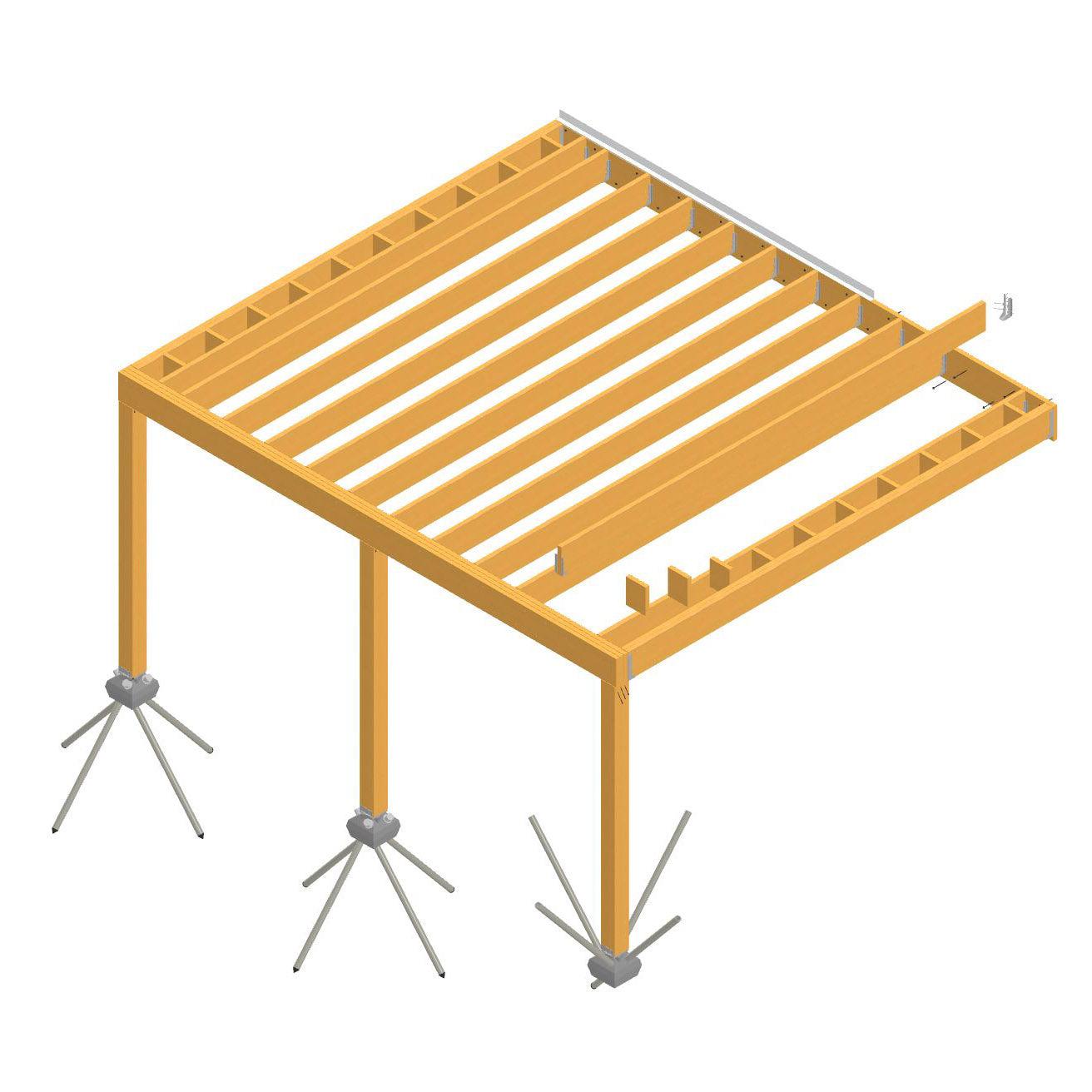
Deck Frame Design
There are plenty of ways to build a deck frame correctly, our preferences are based on stability, simplicity, and efficiency. Below we'll outline how we recommend building a deck, based on our experience and expertise.
Ledger
-
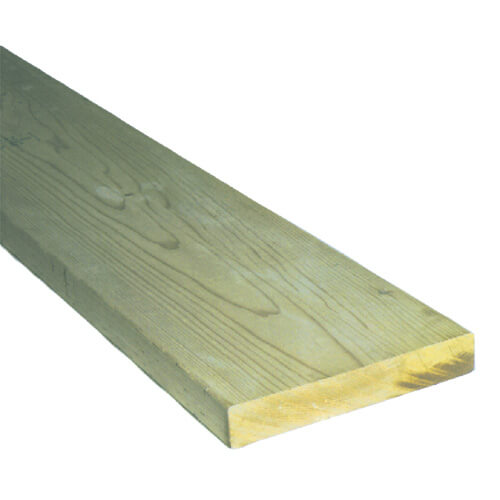
Material
We recommend using a 2x12 treated SYP board for a ledger.
Why 2x12 instead of 2x10? The extra two inches on the bottom sits even with the house's wall plate, which is a consistent and solid frame piece for your bottom row of ledger lags to sink into.
-

Fasteners
We prefer Simpson 5" SDWS screws for fastening ledgers to a house wall, for their head size, ease of driving, and universal approval. Head markings are easy for an inspector to see the screw length and pass it.
-

Flashing
We custom-bend a white vinyl drip edge specifically for decks. The dimensions ensure that water flows over the ledger and drips off the flashing piece, rather than running down the face of the ledger board.
-

Tape
Using a 4" G-tape to seal your flashing to the house is one of the easiest tapes to work with, and ensures that no water runs behind the flashing and ledger, keeping your ledger rot-free.
Joists
-

Material
More on Joist SizesFor nearly all decks, we recommend 2x10 treated SYP joists, spaced 16" on center. Joists smaller than 2x10 on normal-sized decks may flex more or require more beams, especially with new-growth pine. If your joists may be longer than 18 feet with only one supporting beam, upgrading to treated LVL may be the better choice.
-

Attaching Single Joists to a Ledger or Flush Beam
Hangers for single joists are typically an LUS210Z, nailed into the header with heavier 10d 1-1/2" nails. Joists are secured in the hangers by cross-nailing 10d 3" nails through the angled holes in the hanger, which will sink into both the joist and the ledger.
-

Attaching Single Joists to Drop Beams
Simpson H1AZ sonnectors are used to help keep joists stable vertically and laterally, using 1-1/2" nails through the connector and into the beam and joist. H1AZs will also provide uplift strength in high-wind areas.
-
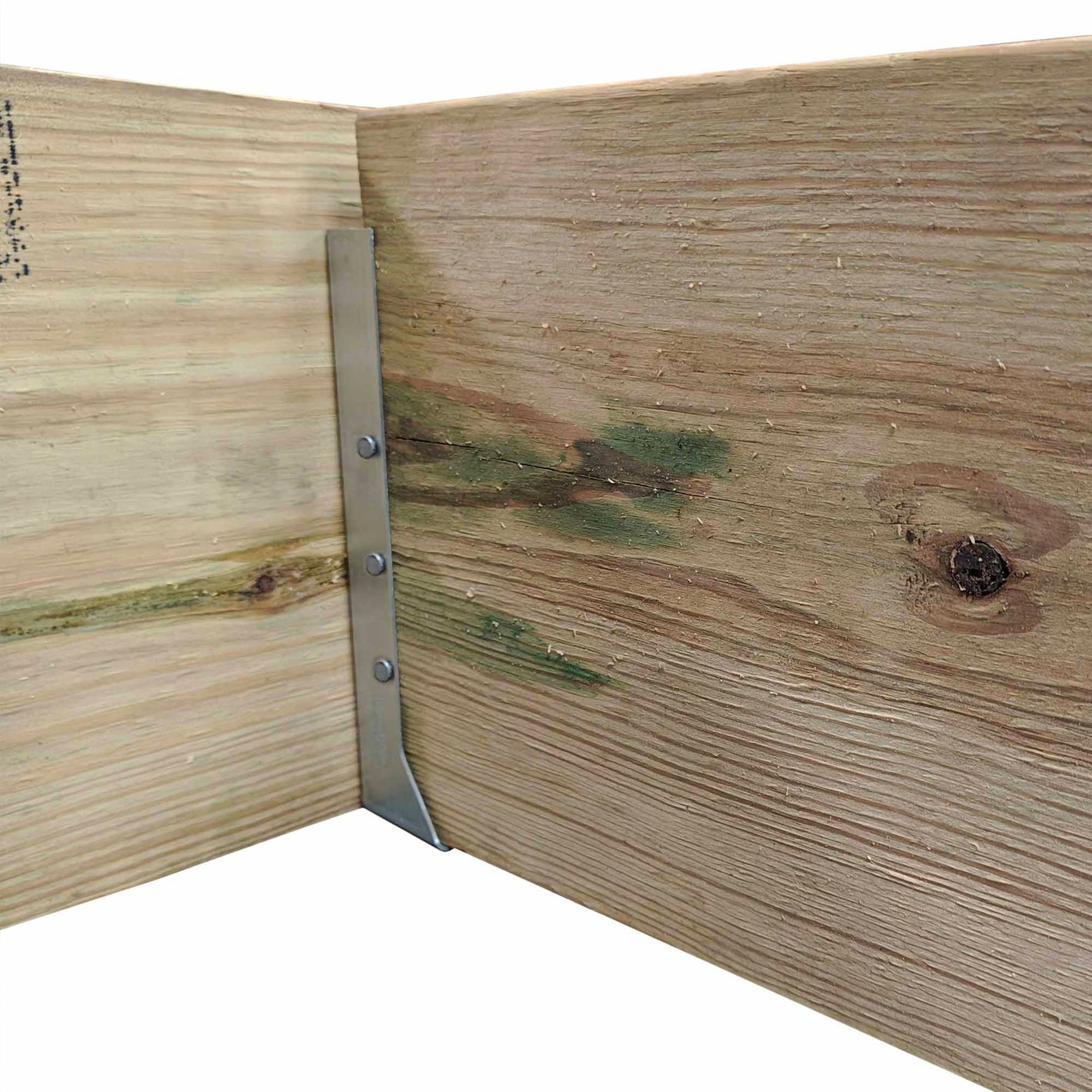
Attaching Double Joists to a Ledger or Flush Beam
When the double rim joist is flush with the edge of the ledger and beam, we recommend a LUC210-2Z concealed hanger, nailed into the header with 10d 1-1/2" nails. Joists are secured in the hangers with 10d 3" nails through the side holes in the hanger.
-

Attaching Double Joists to Drop Beams
Since the double rim sits at the edge of the beam, using an H2.5AZ connector adds uplift strength and keeps the rim from slipping off the edge of the beam.
-
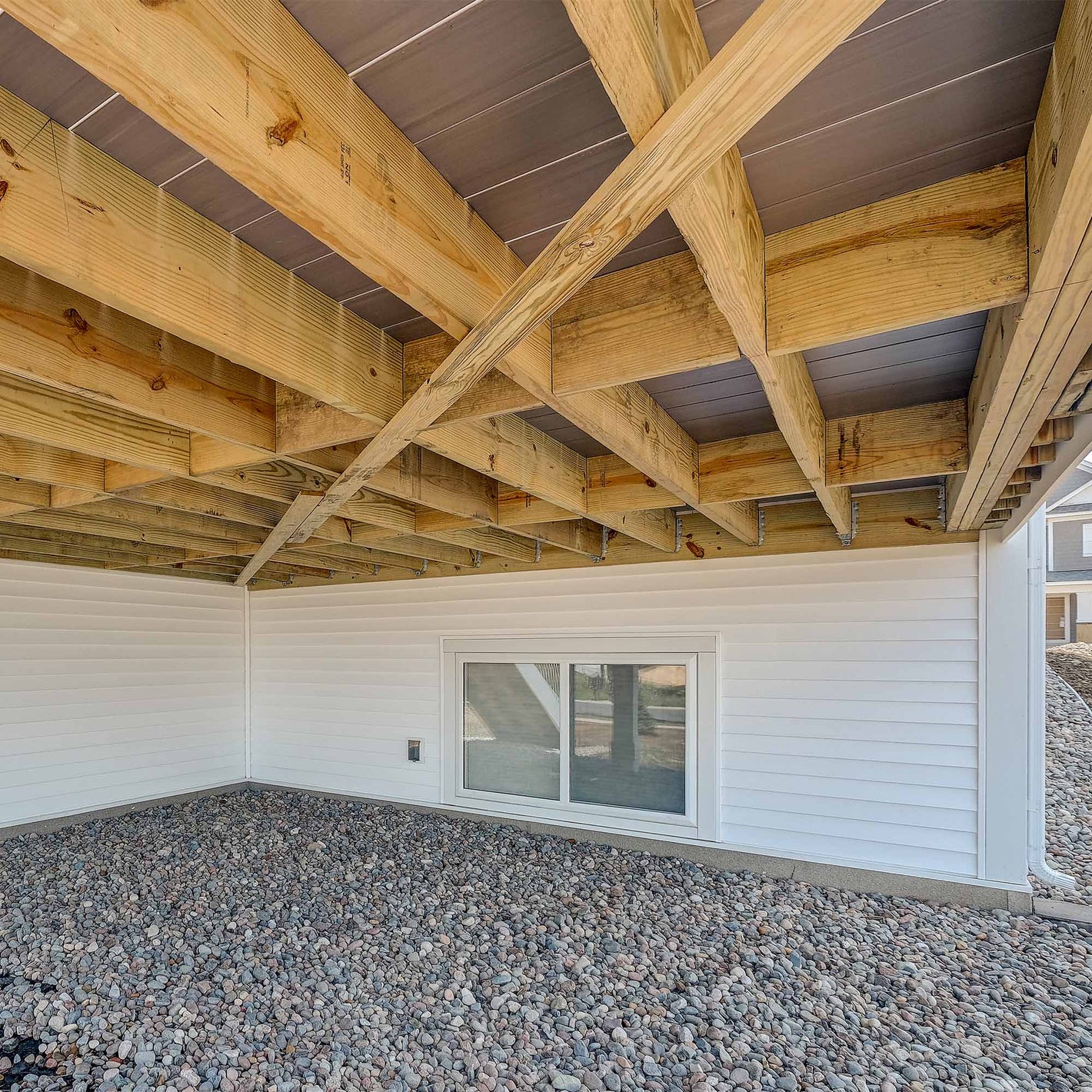
Sway Bracing
A 1x4 run from corner-to-corner is a great way to keep a deck square and add some lateral stability. It can be fastened to the underside of the joist with screws or 3" nails
Beams
-

Material
Working With Multiple Beam LayersBeams for most residential decks with wood framing are a triple 2x10 or even a 2x12. When fewer posts or longer spans between posts are desired, 2 or 3 pieces of a treated LVL 2x10 or 2x12 size can be used.
-

Securing a Flush Beam to a Post
SWD screws can be driven at an angle through the post and into the underside of the beam. This is preferred to an LPC6Z on a flush beam because it don't interfere with joist hanger connections.
-

Securing a Drop Beam To a Post
Drop-Beam-To-Joist connectionLPC6Z brackets are secured to the side of the 6x6 with 10d 3" galvanized nails, sandwiched on either side of the beam, and secured to the beam with 10d 1-1/2" or 3" nails. This bracket provides extra stability to keep the beam from "tipping", which is important since the joist connections don't add any stability in this direction.
Posts and Footings
-

Material
We prefer treated wood 6x6 posts to support deck beams, which provide more strength than 4x4s, and is a more fitting size for normal deck sizes. 4x4s tend to bend and twist more easily, and can look more disproportionate to the deck frame.
-

Securing a Post to Footing
an ABA66Z is our recommendation for attaching a 6x6 to a Diamond Pier or concrete footing, since it suspends the post off the ground, and provides a hole for a footing bolt and nut to secure the base.
-

Footings
We prefer Diamond Piers for nearly all applications, because of their price, ease of use, and the convenience of one inspection. Although we don't provide materials or services for helical or concrete footings, the are great alternatives for many applications.
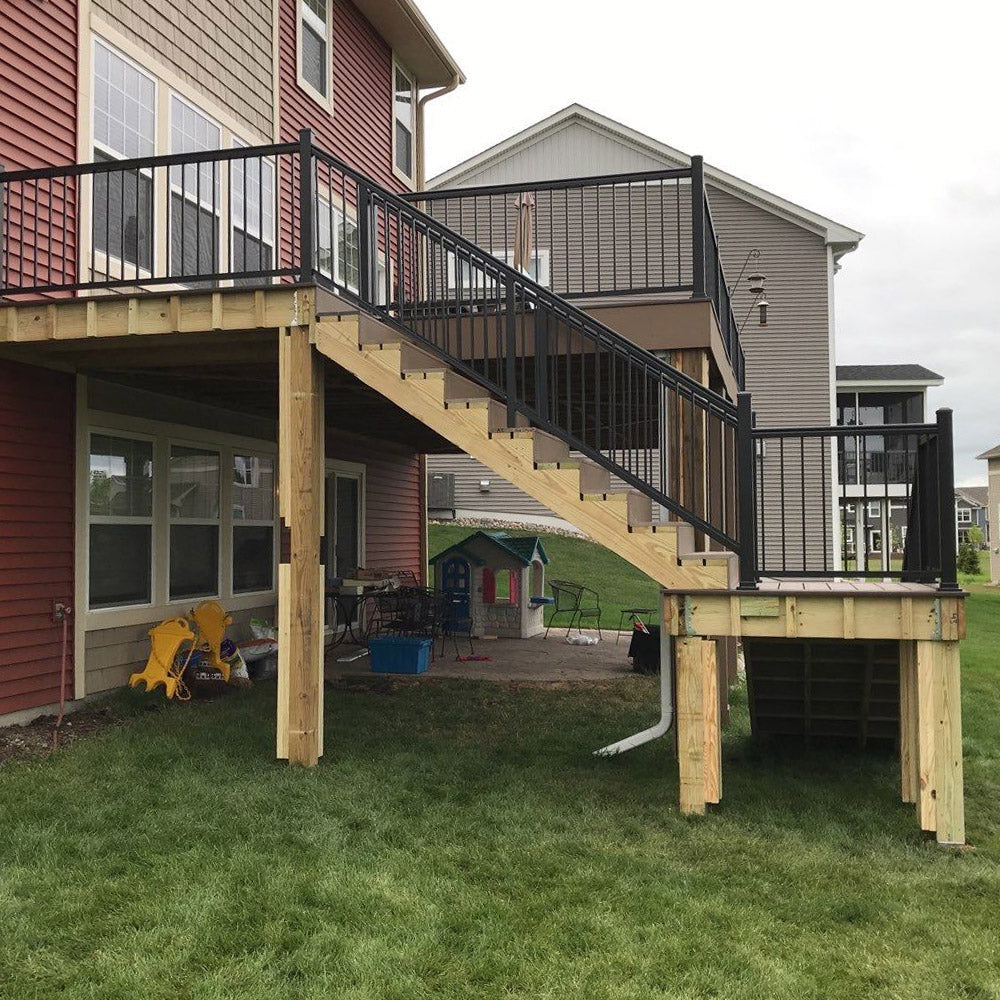
Stair Framing
Framing a stair for low-maintenance decking is different than framing for wood decks or interior stairs. Below are our preferred methods and materials for various stair heights and types..
Stringers
-

Material
Treated 2x12 lumber or LVL is the most common size of lumber used for stringers cut close to a 7-1/2"x11" rise/run. Any smaller sizes cut too much out of a stringer and leave too narrow of a spine to be stable.
-

Stringer Spacing
Most low-maintenance decking requires the stringers to be spaced at most 12-1/2" on center, and some lines will require a "subtread" laid horizontally across the stringers.
Since most modern railing choices are surface-mounted, we recommend a 48" wide stair so that the finished width between rails and posts is always greater than 36", to comply with code requirements.
-

Subtreads and Stringers
On 48" wide stairs with more than 13 rises, we recommend 5 stringers without subtreads. On stairs with fewer than 13 rises, we recommend 4 stringers with subtreads. Subtreads may be required with lines like Trex Select, regardless of stringer spacing. Adding more stringers increases strength, which is more crucial for longer stair runs.
-

Mid-Support
A "mid-beam" halfway down a straight stair will remove some of the bounciness from it, which may be a concern if the stair is extra long, like 14-18 feet long. It can be avoided by adding more stringers, but you're trading the labor of more stringers to cut for more footings to set.
-

Connecting Stringers to Deck Rim
More about connecting stringersWhen the edge of the deck acts as the first step, the top of the stringers will only partially rest against the deck rim, so additional framing will be needed. 2x4 or 2x6 can be screwed to the underside of the frame, and then the stringer can be connected with an LSCZ connector and 3" nails.
-

Joist Tape
Since the top surface of stringers are nearly all end grain cuts, it's more susceptible to rot and water damage. If you don't put joist tape on any of your deck joists, it may still be a good idea to cover your stringers, since they always seem to be the first thing to rot.
