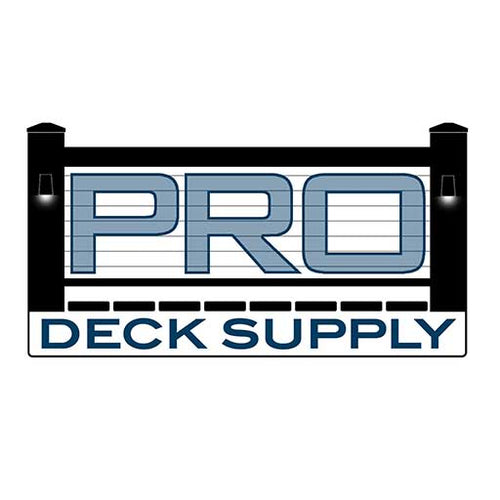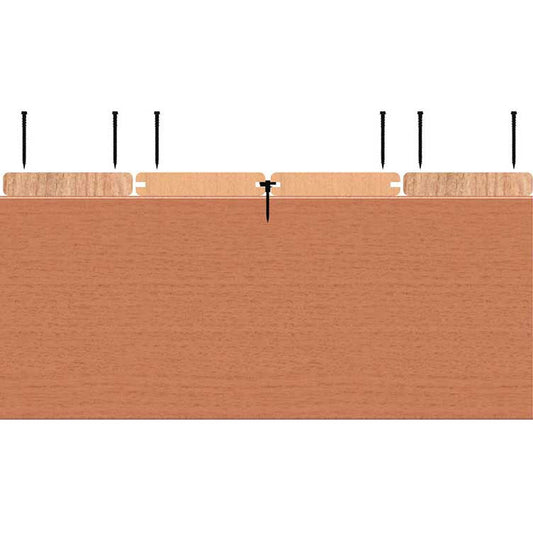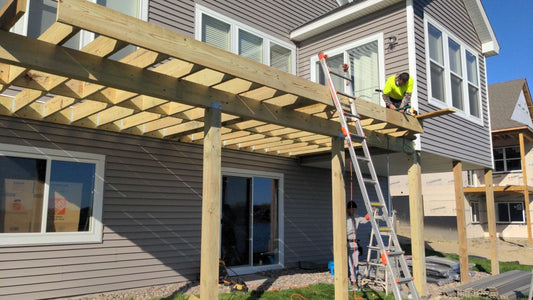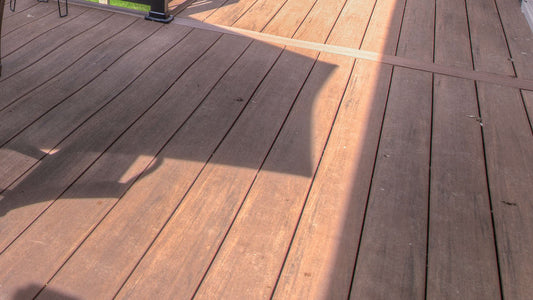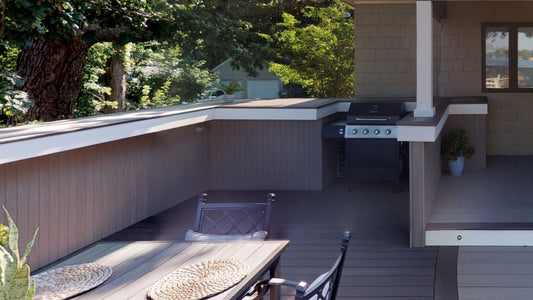Adding an outdoor kitchen to your deck can transform your backyard into a hub for cooking, entertaining, and relaxation. For homeowners building their own deck, integrating an outdoor kitchen is an exciting but significant project that requires careful planning, skill, and investment. This article provides a general overview of what’s involved in building an outdoor kitchen on your deck, highlighting key considerations like using leftover decking, installing stovetops, choosing cabinets, and incorporating stone accents. By understanding the scope, you can decide if this DIY project aligns with your goals, budget, and abilities.
What Is an Outdoor Kitchen, and Why Build One?
An outdoor kitchen is a dedicated cooking and prep area integrated into your deck or patio, typically featuring appliances like a grill, stovetop, or sink, along with countertops and storage. It’s designed to withstand weather while enhancing your outdoor living experience. Benefits include:
- Kitchens Are the Center of the Home: An outdoor kitchen means your deck can be enjoyed during cooking time, not just for meals and leisure.
- A Cleaner-Looking Grill Area: A finished space for grilling ensures your grill doesn’t look lonely, and your space feels cohesive. It also keeps grilling tools safe from weather and small children.
- Lifestyle Upgrade: Cooking outdoors keeps heat and messes out of your indoor kitchen, perfect for summer barbecues or cozy fall dinners.
However, the project involves significant time, cost, and technical challenges. Let’s explore what’s required to help you decide if it’s right for you.
Planning and Design Considerations
Building an outdoor kitchen starts with thoughtful planning to ensure it fits your deck and lifestyle. Key steps include:
- Assessing Space: Evaluate your deck’s size. A small deck (e.g., 10x12 feet) might fit a grill and compact counter, while a larger deck (20x20 feet or more) can support a full kitchen with multiple appliances. Ensure enough clearance (3-4 feet) around cooking areas for safety and comfort.
- Utility Requirements: Outdoor kitchens often need electricity for lighting or appliances, gas for grills or stovetops, and water for sinks. Check if your deck has access to these utilities or if you’ll need to hire professionals to install them. A simple enclosure around an existing grill may be all you want to deal with, but it can give your deck a cleaner look and cohesive feel.
- Deck Structural Capacity: Decks must support the weight of appliances, countertops, and people. Outdoor kitchens, especially with heavy materials like stone, demand reinforced framing. If you’re building the deck, plan for doubled joists or closer joist spacing (e.g., 12 inches on center) in the kitchen area. For existing decks, consult a structural engineer to confirm load capacity.
- Budget and Scope: Costs vary widely—$5,000 for a basic setup (grill, counter) to $20,000+ for a deluxe kitchen with cabinets and appliances. Factor in materials, labor (if hiring pros), and permits. Decide if you want a simple or elaborate design to align with your budget.
Planning requires research and possibly professional input, especially for utilities and structural concerns. If you’re comfortable with these steps, a DIY outdoor kitchen is achievable, but it’s not a weekend project.
Using Matching Decking for an On-Theme Look
One way to keep costs down and create a cohesive design is to repurpose leftover decking materials or use coordinating colors for the kitchen space. If you’re using wood or composite decking, extra boards can be used to build enclosures or cladding that tie the kitchen to the deck’s aesthetic.
- Grill Enclosure: A common DIY task is building a frame around a grill to hide its base or propane tank. Using leftover decking, you can clad the frame to match or complement the deck’s surface, creating a built-in look. This requires basic carpentry skills to measure, cut, and secure boards with weatherproof fasteners.
- Aesthetic Benefits: Matching decking ensures the kitchen blends seamlessly with the deck, enhancing visual appeal. If you lack enough decking, fascia boards (used for deck edges) in a coordinating color can achieve a similar effect.
This approach is budget-friendly and manageable for DIYers with moderate skills, but it requires precise measurements and cuts. If you enjoy woodworking and want a custom look, this is a rewarding aspect of the project.
Incorporating a Stovetop
Adding a stovetop expands your outdoor kitchen’s versatility, letting you cook a wider range of meals. However, it introduces complexity.
- Building the Base: You’ll need to construct a sturdy frame for a drop-in stovetop, typically using pressure-treated lumber or metal studs. The frame must be level, anchored to the deck, and sized to fit the appliance. This requires carpentry skills and attention to detail.
- Cladding for Style: To integrate the stovetop with the deck, clad the frame with decking or fascia boards. This creates a polished, built-in appearance but demands accurate cutting and fastening to ensure durability in outdoor conditions.
- Professional Installation: If the stovetop uses gas, a licensed professional must install the gas line to prevent leaks and ensure safety. Electric stovetops need an outdoor-rated outlet, also installed by an electrician. These requirements add cost and coordination.
Installing a stovetop is feasible for DIYers with framing experience, but the need for professional utility work may deter those seeking a fully DIY project. Consider if you’re ready to manage subcontractors or prefer a simpler setup with just a grill.
Outdoor Cabinets for Storage
For those with a higher budget, outdoor cabinets add functionality and sophistication. These weatherproof units store cookware, utensils, and grilling tools, keeping your kitchen organized.
- Material Options: Cabinets made from stainless steel, marine-grade polymer, or powder-coated aluminum resist corrosion and weathering. They’re available as modular units, allowing customization to fit your deck’s layout.
- Installation: Cabinets must be secured to the deck’s framing, requiring basic anchoring skills. Ensure the deck can support their weight, especially if paired with a heavy countertop like granite.
- Cost: Expect to spend $1,000-$5,000 for quality cabinets, a significant investment. DIYers on a tighter budget might opt for open shelving built from decking, which is cheaper but less polished.
Cabinets are a luxury feature that may appeal if you prioritize storage and aesthetics. However, their cost and weight could be a drawback for budget-conscious or less experienced DIYers.
Adding Stone Accents
Stone accents, such as veneers or cultured stone, add elegance to your kitchen, enhancing grill enclosures or counter areas. They create a high-end, natural look but come with challenges.
- Application: Stone is applied to a sturdy base (e.g., cement board) using weatherproof mortar. This requires masonry skills to ensure an even, secure finish. Annual sealing protects against moisture and stains.
- Weight Concerns: Stone adds 15-20 pounds per square foot, even for lightweight veneers. Your deck’s framing must be reinforced, possibly with a concrete pad for heavy sections. This may require professional assessment, increasing complexity and cost.
Stone accents are visually stunning but demand advanced skills and structural planning. If you love a premium aesthetic and are prepared for the extra effort, they’re a great addition.
Maintenance and Long-Term Considerations
Outdoor kitchens require ongoing care. Clean decking and stone surfaces regularly, cover appliances during harsh weather, and inspect utilities for wear. Budget for maintenance costs and time, as neglect can lead to costly repairs.
Is It Right for You?
Building an outdoor kitchen on your DIY deck is a major project that offers rewards but demands planning, skills, and resources. It’s ideal if you:
- Enjoy carpentry and are comfortable with framing, cladding, and precise measurements.
- Have a budget for materials, appliances, and professional utility work.
- Want a long-term investment that enhances your home and lifestyle.
It may not suit you if:
- You lack time or experience for complex DIY tasks.
- Your budget is tight, or you’re unwilling to hire professionals for utilities.
- Your deck’s size or structure can’t support added weight.
Next Steps
If you’re excited about the project, start by sketching a layout, researching materials, and checking local codes. Consult a structural engineer for weight concerns and get quotes for utility installations. If it feels overwhelming, consider a simpler setup, like a grill with an enclosure made from decking and treated lumber.
Building an outdoor kitchen is a chance to create a personalized outdoor oasis. Weigh the effort against the rewards to decide if it’s your next DIY adventure.
