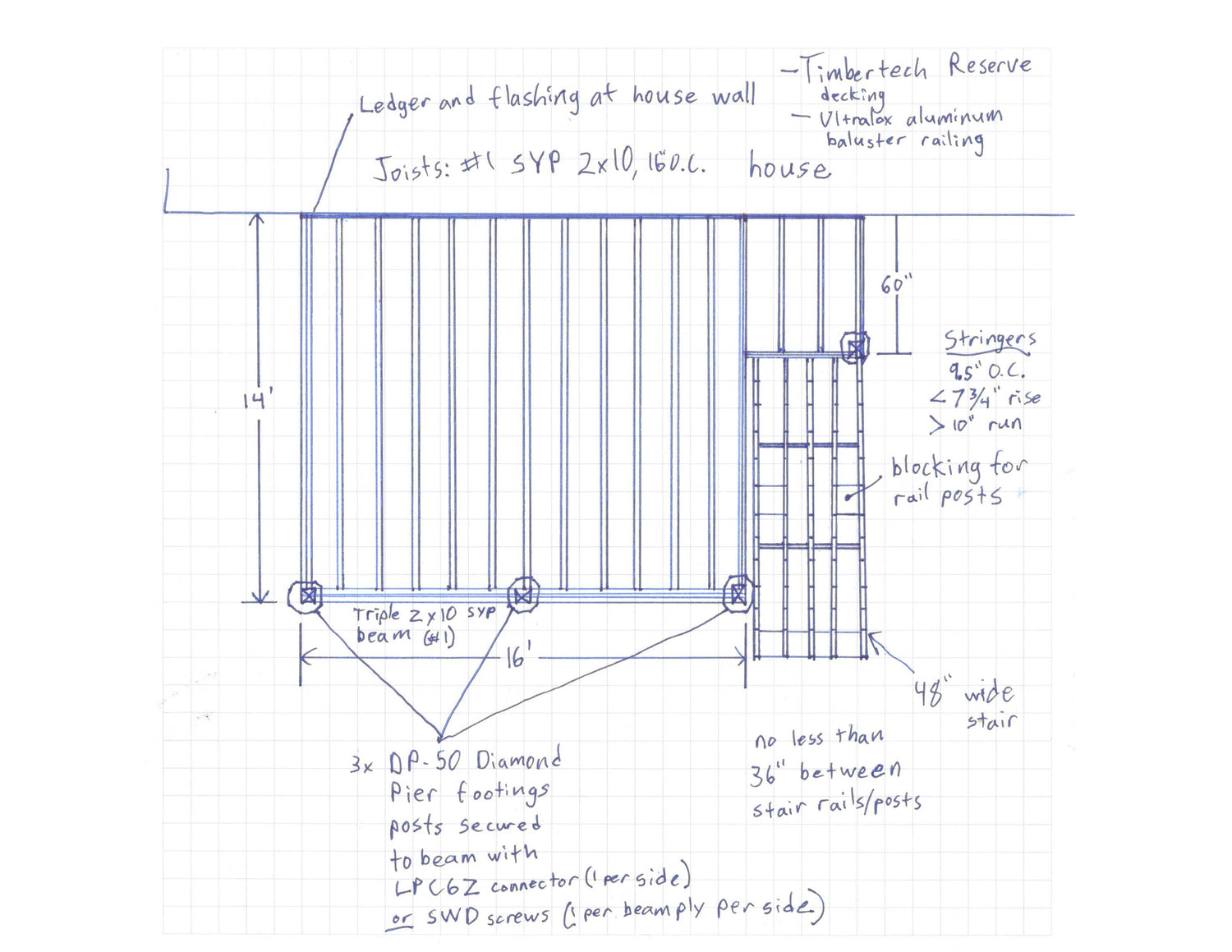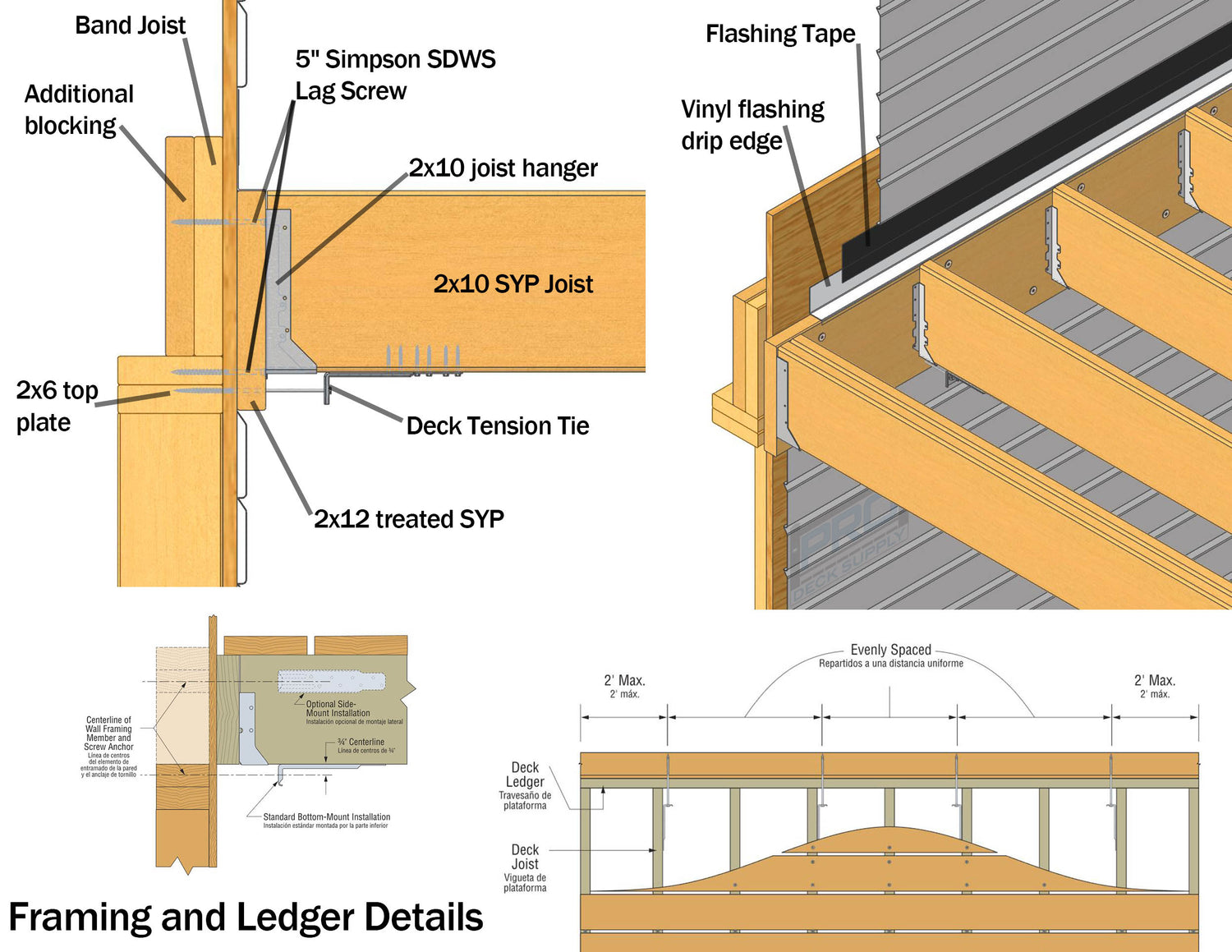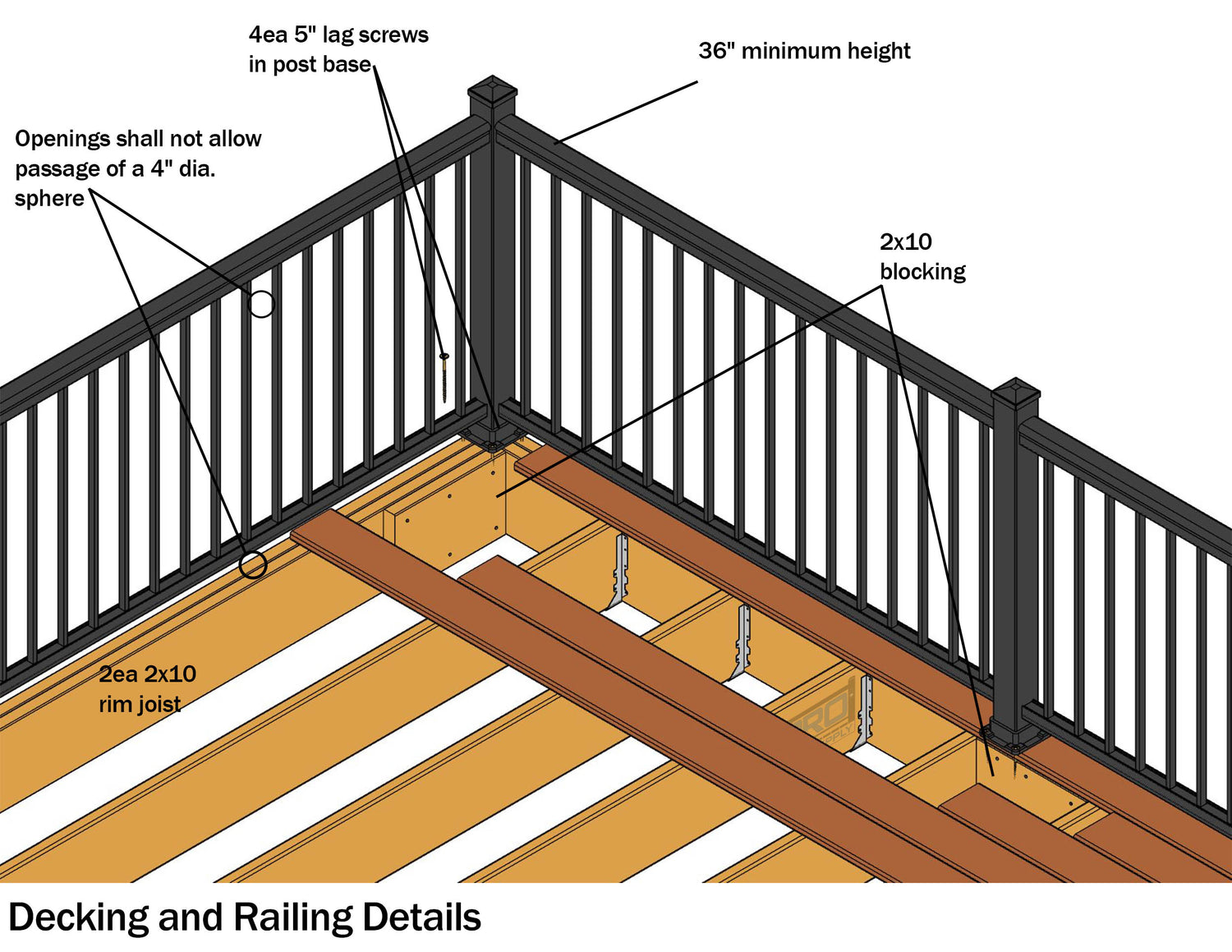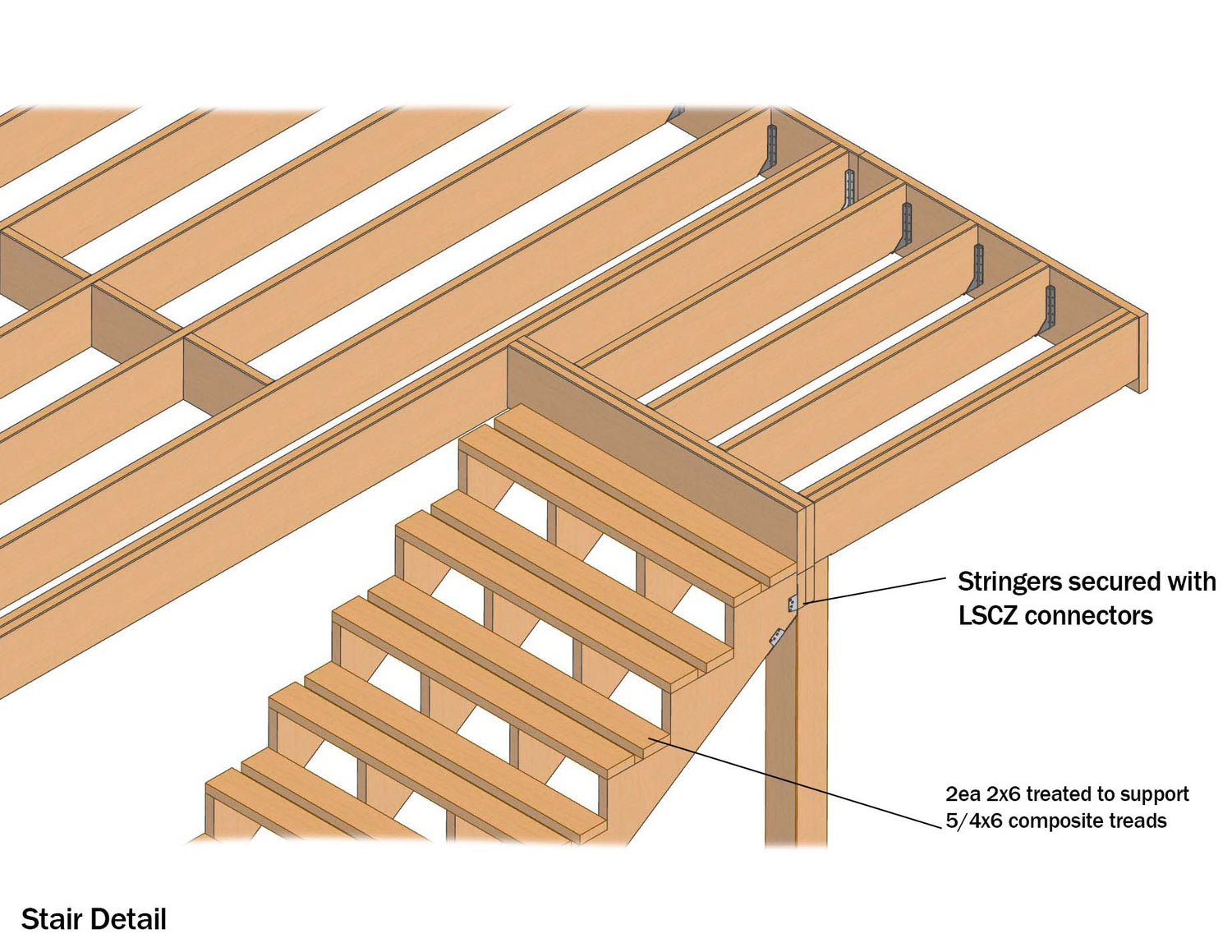Permit Plans for Decks
When your future deck is over 100 square feet, more than 36" off the ground, or attached to a house wall, you will likely need to submit a permit plan to your city or county to legally build the deck. Making sure all the necessary information is communicated makes the process and approval go faster.

Framing Layout
Your framing layout should specify the spacing, size, type, and location of all your joists, beams, and footings. You can hand-draw it on graph paper or use a CAD program.

Ledger Diagram
Make sure you have a diagram showing the screws, flashing, and tape that you'll be using to secure and waterproof the ledger, with a note stating the material and screws you'll be using.

Post Attachment and Blocking
Most railing posts are surface-mounted, and you'll need to specify blocking and post fastener details.

Stair
You may need to specify that you're using subtreads with your low-maintenance decking, especially if you only have four stringers or the decking is to be used as a "veneer" over subtreads. Showing how you are attaching the stringers to the deck may also be required.
Other Considerations
Continuous Handrail: If your stair railing is two or more panels long, you will either need a graspable handrail rod or continuous top rail on your railing panel to pass inspection. A "continuous handrail" usually means using a smaller crossover post between the stair panels, sometimes requiring a special bracket.
Midspan Blocking: we recommend adding blocking between joists halfway between the beam and ledger, for stability and a more flat deck surface. This can be specified on your framing diagram, and may or may not be required to pass inspection.
Footing Inspections: Diamond Piers, once installed, can be inspected at the same time as your deck frame, as long as they were approved with the initial permit plan. If you're using concrete footings of any sort, you will need to get a separate footing inspection done before any framing is installed and before the footings are buried. If working with helical screw footings, be sure to get the report from your helical installer. This basically states that they have been screwed into the ground hard enough and far enough to support the weights your deck requires.
